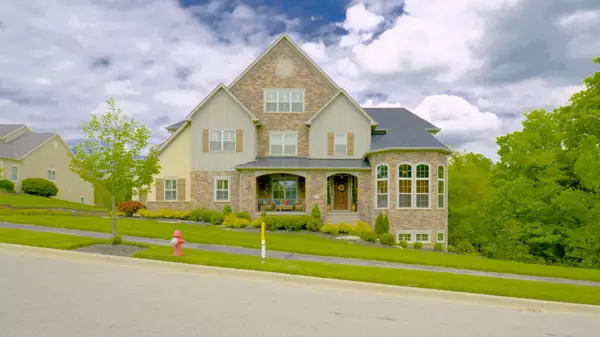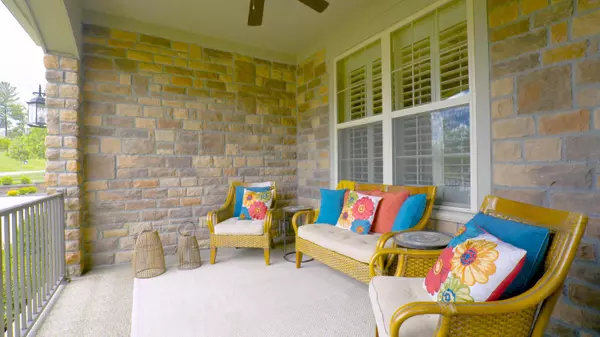For more information regarding the value of a property, please contact us for a free consultation.
1118 Shale Run Drive Delaware, OH 43015
Want to know what your home might be worth? Contact us for a FREE valuation!

Our team is ready to help you sell your home for the highest possible price ASAP
Key Details
Sold Price $1,190,000
Property Type Single Family Home
Sub Type Single Family Freestanding
Listing Status Sold
Purchase Type For Sale
Square Footage 6,800 sqft
Price per Sqft $175
Subdivision Nelson Farms
MLS Listing ID 220018041
Sold Date 11/04/20
Style Split - 5 Level\+
Bedrooms 6
Full Baths 8
HOA Fees $25
HOA Y/N Yes
Originating Board Columbus and Central Ohio Regional MLS
Year Built 2014
Lot Size 1.370 Acres
Lot Dimensions 1.37
Property Description
Nestled in front of a 4 acre wooded preserve, this impressive property has every amenity active and social homeowners can enjoy. Spanning floors and inclusive of an elevator, the house has 6 ample bedrooms and 8.5 baths, along with multiple laundry areas giving guests numerous areas to stay with privacy. With 2 indoor deluxe/gourmet kitchens as well as one outdoors, along with multiple patios and balconies, there are endless options for entertaining. An indoor basketball/sport court also provides versatile space for athletics and parties. Additionally, there is a 420 sf space below the detached garage bay which could provide extra storage, become a wine cellar, etc. And finally, there is the ability to retreat to a grand master suite, closet, and spa bath to indulge in a private escape.
Location
State OH
County Delaware
Community Nelson Farms
Area 1.37
Direction 315 to Shale Run. Enter Nelson Farms. First house on the right.
Rooms
Basement Full, Walkout
Dining Room Yes
Interior
Interior Features Dishwasher, Gas Range, Microwave, Refrigerator, Security System
Cooling Central
Fireplaces Type Four or More, Gas Log
Equipment Yes
Fireplace Yes
Exterior
Exterior Feature Balcony, Deck, Invisible Fence, Irrigation System, Patio
Parking Features Attached Garage, Detached Garage, Heated, Opener, Side Load
Garage Spaces 3.0
Garage Description 3.0
Total Parking Spaces 3
Garage Yes
Building
Lot Description Wooded
Architectural Style Split - 5 Level\+
Schools
High Schools Olentangy Lsd 2104 Del Co.
Others
Tax ID 319-120-02-003-000
Read Less



